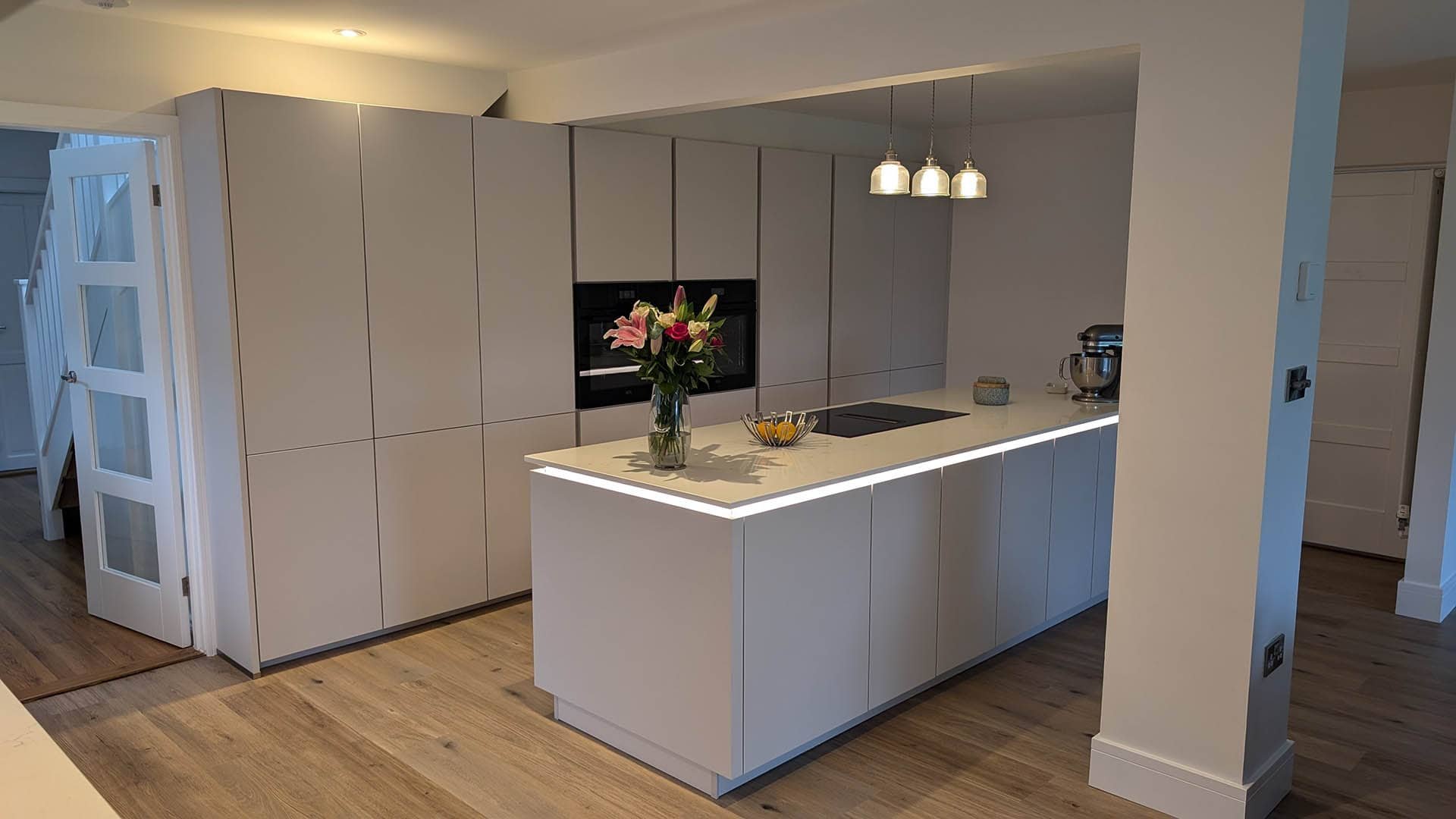
Light Grey Handleless Kitchen
Winchester
A refined kitchen designed for calm, open-plan living. Defined by soft, tonal greys, clean architectural lines, and a thoughtful layout that balances form and function, this light-filled kitchen is effortlessly elegant. With a calm, open atmosphere and plenty of space to entertain, it’s become a central hub for cooking, hosting, and relaxing.
Project details
-
The homeowners had a clear goal: to reimagine their existing layout and create a larger, more cohesive kitchen-dining space with a modern edge. As keen cooks and enthusiastic hosts, they wanted a kitchen that was as practical as it was beautiful. Somewhere spacious, calm, and designed to suit their lifestyle.
The existing kitchen had been positioned along just one wall and felt disconnected from the rest of the room so they wanted a complete rethink of the layout and flow. Key requests were a central island for cooking and socialising, tall cabinetry to anchor the space, and an aesthetic that felt understated yet elevated.
-
We proposed a true handleless kitchen using the Touch range by Nobilia in Satin Grey, a warm, creamy grey tone with a subtle matt lacquered finish. The uniform cabinetry gave the kitchen its clean, calm aesthetic which was enhanced by the sleek, full-height cabinets and softened by feature rail lighting.
For the worktops, we used a quartz surface with elegant veining chosen to add gentle texture without disrupting the serene palette. A dark mirrored glass backsplash added just the right amount of depth and reflection while keeping the palette cohesive.
-
Maximising functionality was just as important as delivering visual impact. The main cooking area was built around a generously sized island with a downdraft hob and integrated storage, complemented by a large sink run with drainer grooves and streamlined cabinetry.
We also designed and built a bespoke double-door larder unit at the far end of the run, which cleverly concealed access to an existing under-stairs cupboard. The result was a custom storage solution that felt as seamless as it was spacious. Internal drawers and tall units were planned with daily life in mind, offering both elegance and ergonomic efficiency.
-
This was a collaborative design process from the outset. Early structural investigation revealed we could remove large sections of wall to reduce a former L-shaped footprint to a single supporting pillar, opening up the entire room.
We explored different ways of integrating the pillar into the layout but ultimately chose to keep it as a visual feature, allowing the cabinetry and island to remain clean and uninterrupted. From there, we managed all aspects of the project, from design and planning through to delivery and installation.
-
The finished kitchen feels calm, contemporary, and wonderfully cohesive. Its open layout makes the most of the space, with a tonal palette that brings in light and warmth. Every detail, from the mirrored backsplash to the integrated appliances, has been considered and refined. The clients are thrilled with the result, and the space now serves as the true heart of their home.
Looking to plan your own kitchen transformation?
Visit our Hampshire or Dorset showroom to discover our kitchen ranges in person, or book a design appointment to start planning your own bespoke kitchen with the Kitchen Lifestyles team.












